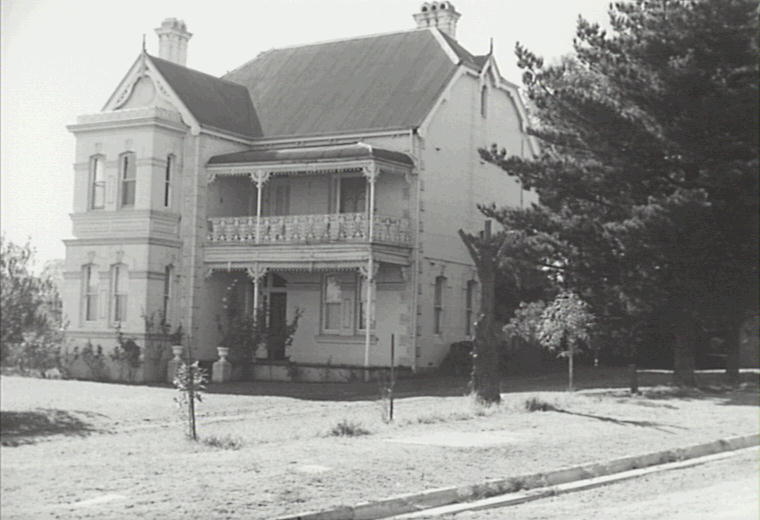Penrith City Local History - Buildings & bridges - Houses
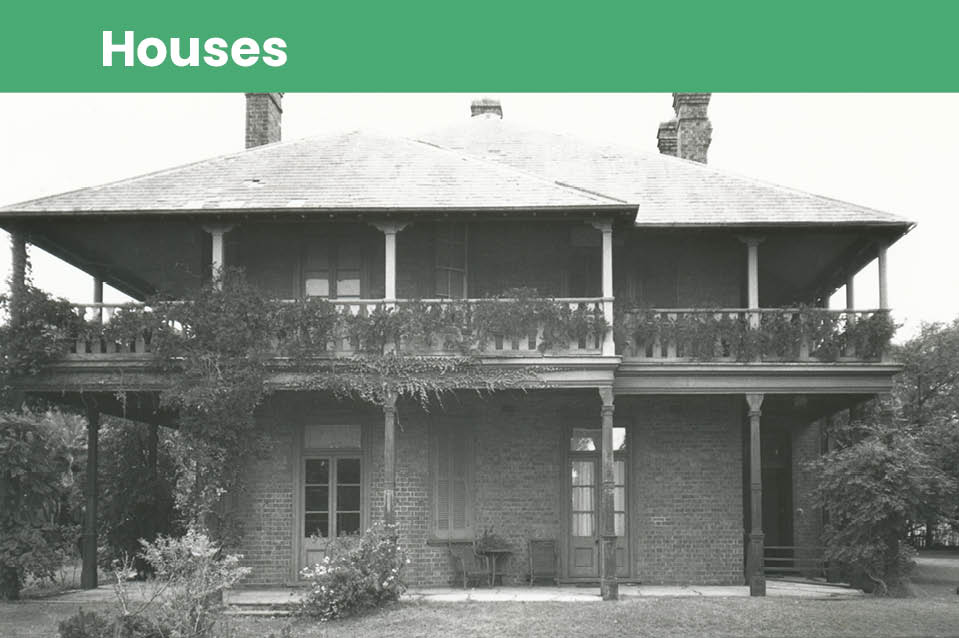
Bronte, the two-storied house on the corner of King and Gidley Streets, was once the home of James Bennett of the famous firm of ‘G and J Bennett’, wheelwrights and waggon builders of St Marys. The waggons produced by the Bennett firm gained a national reputation for quality in the late 1800’s and the early 1900’s.
Completed in 1889, the house was designed by architect Mr W. Sykes and was built by local St Marys builder, Joseph Sainsbury. Classified in 1981 by the National Trust of Australia (NSW), the house was described in the application as ” a fine and substantial Victorian Gothic/Italianate mansion of brick which is rendered on the facade, and painted, with rusticated stone quoins. The gabled and jerkinhead roof is of corrugated iron and has three large and elaborate chimneys with several pots each. The eaves of the bay feature elaborate wooden barge boards and finial and a stucco medallion, while the veranda has a bullnosed roof and intricate cast iron work. The front door, with sidelights and transom lights, is original and intact, as are the french windows on the upper storeys and the other windows”.
A contemporary description of Bronte, appearing in the ‘Nepean Times’ newspaper of 14 September, 1889, gives some interesting details of its features just after its completion: “The first object which attracts the attention of anyone entering St Marys from Penrith is a fine house which has just been erected by Mr James Bennett. The house stands in a fine piece of ground over three acres in extent. On approaching the building one is struck with the beautiful finish and workmanship shown in both design and execution. The building is of brick on concrete foundation with iron roof, and contains six rooms on the ground floor and five (including bathroom) upstairs …
The house passed out of the Bennett family many years ago. It has since been used as a private residence, a guest house (during World War II), and extensively renovated and operated as a café (1993). The house is currently a child and family centre, run by Mission Australia (2008).
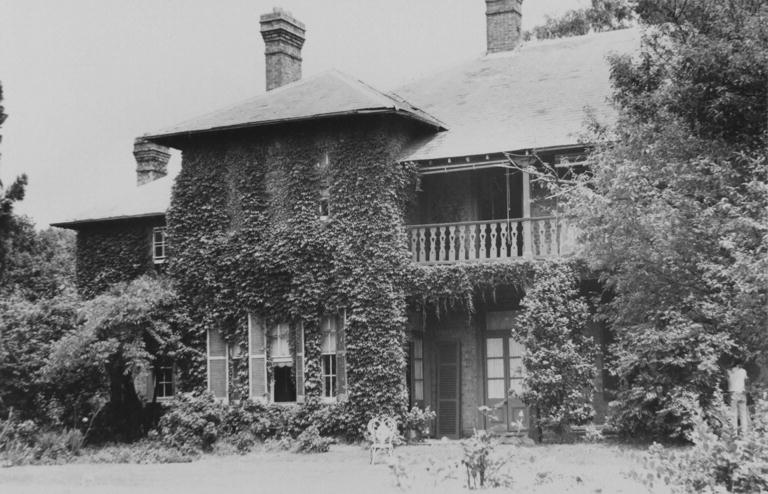
Combewood, Corner of Castlereagh Road and Coreen Avenue, Penrith
The year 1890 was an important one for Penrith. During that year the town was connected to both water and electricity, significant occurrences indeed for what was then a relatively small country town such as Penrith. But the year 1890 was important for another reason. It also marked the completion of “Combewood”, a now historic house situated near the corner of Coreen Avenue and Castlereagh Road, Penrith.
The historic house and gardens of “Combewood”, now both classified by the National Trust, were first inhabited and built by Francis Henry Woodriff. Plans for building of the house were prepared in England. The two storey building is of cinder bricks and the roof is of blue Welsh slate. The unusual cast iron pillars were made by W.R. Wise, Iron maker, Newtown Road, Sydney. The house is protected by a tree lined driveway which features Himalayan cedars, Chinese elms, white cedars, peppercorns, kurrajongs, jacarandas, bunyah trees and an abundance of olives. The design of the avenue of trees is such that winds are lifted and the house remains sheltered. The two acre garden surrounding the house remains today as it was laid out last century.
In earlier times the house was the focal point of a farm established on part of a 1,000 acre land grant to Captain Daniel Woodriff. Captain Woodriff was granted the land by Governor King in 1804. It was not until the late 1800’s, however, that descendants of Captain Woodriff took up the grant. Francis Henry Woodriff built “Combewood” and his brother, Frederick Daniel Woodriff, picked a site on Mulgoa Road and built “Rodley”. Francis Woodriff married Margaretta Tingcombe, the daughter of an early rector of St. Johns Church, Camden. It was from a syllable of each surname that the name “Combewood” was derived.
The present occupant of the house, Mr. John Woodriff, is a grandchild of the original builder, Francis Henry Woodriff. Mr. Woodriff’s sister, Mrs. Margaret Cox, also lived in the house until her death in 1996. Mrs. Cox’s late husband, Broughton Cox, was a direct descendant of William Cox, who built the first road over the Blue Mountains in 1814.
Today, “Combewood” stands as one of the most important historical buildings in the Penrith area.
[Originally published in the Penrith District Star newspaper on 7 August,1984 (p.17) – rewritten and updated with notes in January, 1997.]
Notes: Information for this article gathered from the National Trust (NSW) listing for ‘Combewood’ and files contained in the Library’s Local Studies collection, including the ‘Woodriff Papers’ and the ‘Combewood Conservation Plan’ (1994).
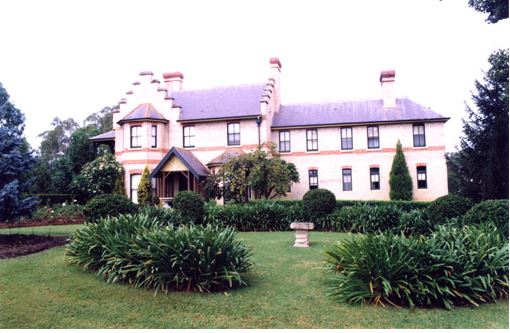
Glenleigh, Mulgoa Road, Regentville (c1990s)
This building is one of the most imposing in the Penrith area. The house and outbuildings stand on the hill between Penrith and Regentville and can be seen from all directions – especial from the Nepean River and Emu plains. Conversely there is a superb view of Penrith, Mulgoa and Emu Plains from the wide verandahs surrounding the upper floor of the house
“Glenleigh” was built in the early 1880s by James Ewan, a shipping merchant, businessman and philanthropist- as his “country residence”. He and his wife soon became very involved with life in Penrith. They gave freely of their time and money to many charitable causes. In particular the Ewans helped establish the Nepean Cottage Hospital (where the Governor Phillip Hospital is today). The first hospital (in present Cox Ave) was declared unsafe and rather than send all patients to Parramatta a temporary hospital was opened in High Street opposite the Police Station. It was supported by public subscription and money was raised to build the new Nepean Cottage Hospital. James Ewan gave generously to this cause.
The Ewans were benefactors and workers for the Presbyterian Church in Penrith. Mrs Ewan was President of the Women’s Guild for many years, and on her death a large sum of money was given to the Church to help pay for repairs and renovations. A large memorial to the Ewan family is seen in the church in Doonmore Street.
“Glenleigh” house is distinctive because of the unusual bricks, which were brought from England in James Ewan’s ships as ballast. They are contrasted with red brick lintels. Timber verandahs and an imposing stone entry porch add to the fine exterior. The interior of the house is magnificent, and still in a very good state of repair. It is being lovingly restored by its present owners.
The most impressive detail in “Glenleigh” is the work on the ceilings. Two Italian artists were brought to Australia by James Ewan to create these masterpieces. Set into the stenciled flowers and goldleaf are medallions to suit the room – musicians and opera singers in the Music Room, writers in the Library, and fish, hare and birds in the Dining Room. The house is built in two wings. The western wing comprises the kitchen, laundry and servants’ quarters. Their wing is a little lower than that of the family. The kitchen still contains a set of bells for each room, so that the servants could see by the ringing which room required attention.
The servants were particularly well treated. Mrs Ewan personally cared for sick servants in a cottage she had built on the property. She called it “Hope Cottage” and it is said that often the cottage was occupied by sick servants from other properties, where they were not so well treated. She was endeared to all by her alleviation of sickness and suffering and her kindness to all.
Stained glass windows and doors, cedar work and cedar staircase, and beautiful marble fireplaces, give a feeling of luxury which James Ewan wanted to develop. He spared no expense in building the house and evidence of this can be seen in every room.
Fortunately for the history of the district and for “Glenleigh”, the present owners are keenly interested in the house as it was originally; In the family and in other occupants and in the outbuildings and gardens. They have re-built the gardens as they most probably were and the exterior gives the impression of the wealthy landowner of this baronial castle.
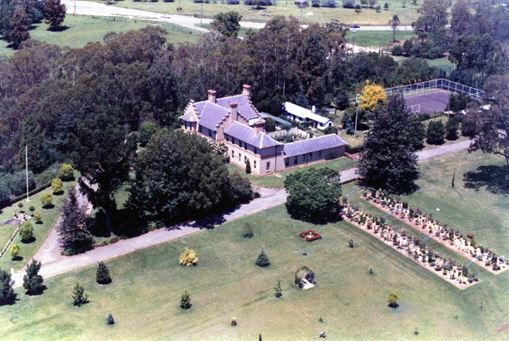
Aerial of Glenleigh, Mulgoa Road, Regentville (c1990s)
James Ewan was a well-known figure in Sydney, with his shipping companies and his interest in banking. He gave generously to the Sydney Hospital and the Benevolent Society. He died at “Glenleigh” in 1903, and his wife died in 1914.
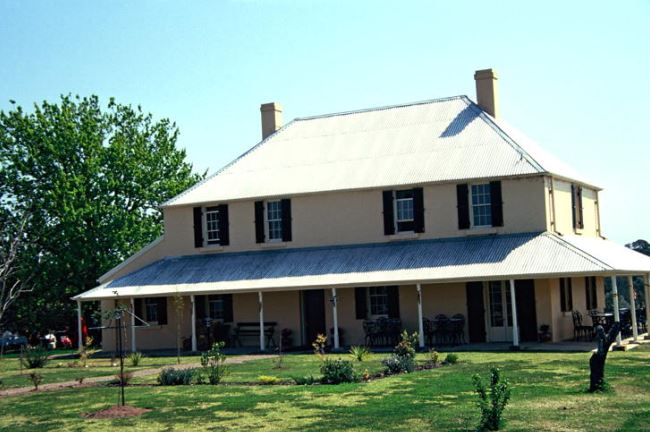
Mamre House, Mamre Road, St Marys (1991)
Marsden’s grandson, Rev. Thomas Hassall, describing “Mamre” as he knew it in his book In Old Australia (Brisbane, 1902) noted that: “The house was a two-storey brick building, with a good gravel drive in front. Beyond, several hundred yards, was a splendid orchard of twenty acres. The fruits surpassed any that I have seen these forty years. The grapes, chiefly muscatel, were very fine. Peaches, apples, pears, oranges, apricots and nectarines, were in abundance. Supplies were constantly sent to Sydney, in the season, in waggon-loads, and sold well. Large crops of wheat and oated hay were produced on the farm. The horses bred at ‘Mamre’ were very good and sold at high prices. The farm and orchard were worked by assigned servants numbering, I should say, from 20 to 30 hands.”
ORIGINAL OWNER: Rev. Samuel Marsden (1765-1838)
ORIGIN OF NAME: Named by Marsden from the Old Testament, Genesis 13, Verse 18: “Then Abram removed his tent and came and dwelt in the plain of Mamre, which is in Hebron.” By the end of 1794, Marsden had purchased 128 acres at South Creek near St. Marys. In 1804, Marsden was granted an extra 1,030 acre in the same location. On this grant Marsden was to build the house “Mamre”. An article in the “Nepean Times” newspaper, 19th July, 1924 (p.2) suggests that some sort of building on “Mamre” was used as a wool store in the very early 1800’s. It is thought that the original building was intended to be a wool store, but upon partial completion, it was turned into a residence. Although the actual date of completion is not certain, the National Trust suggests that the building that we now know as “Mamre” was built somewhere between 1830-1840.
DESCRIPTION OF HOUSE: “Mamre” is a two-storeyed, stuccoed-sandstone and brick farmhouse. The house is rectangular with a central stairhall and has 11 main rooms. There is also a single storey kitchen wing. The house has cedar-framed windows and shutters. The verandah around three sides of the house are stone-flagged. Timber columns hold the hipped iron roofs, under which are the original shingles.
OWNERSHIP HISTORY: When Marsden died in 1838 he left the house to his son Charles. Charles sold it to Richard Rouse in 1840. Rouse then gave “Mamre” to his daughter Elizabeth Henrietta when she married the Hon. Robert Fitzgerald of Windsor in 1841. It remained in the Fitzgerald family until bought by the Department of Planning and Environment in 1976.

Mimosa, Pages Road, St Marys (2013)
Situated at the corner of Putland Street and Pages Road, St, Marys, the two-storied house Mimosa stands today as one of the most elegant and historic houses of the area.
Former owner, Dr David Chandler restored the house to its former glory. The house was originally built for St Marys tannery owner and businessman, Andrew Thompson.
Completed in 1894, it was designed and built by local building contractor Joseph Sainsbury. According to a report in the Nepean Times newspaper at the time of its completion, Mimosa was considered to be “without a doubt, the costliest building in the Nepean district”. The building created considerable interest at the time, the local newspaper making frequent references to its progress. Finally, in the first issue of 1895, the Nepean Times reported that the Thompson family has shifted into their new home. The house was at first lit by acetylene gas, chosen by Andrew Thompson in preference to electricity as being the most economic. Some of the original gas fittings still remain a feature of its beautiful restored house. This fine example of late-Victorian architecture was classified by the National Trust in October, 1980.
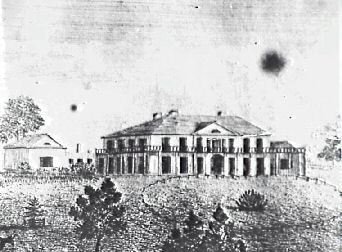
1814 Arrival of Sir John Jamison
1823 Laying of foundation stone of Regentville (Sydney Gazette 11 Sep1823)
1824 William Houghton’s description (ML BT Box 52 Vol 4 pp 1358-9)
“Sir John Jamison, who resides on his estate opposite Emu Plains, took me to see his new house. It stands on the top of a long, gentle ascent and is certainly a noble mansion. It is 78 feet long by 45 feet wide, two storeys high with a spacious cellar beneath. Each of the wings is 50 feet long. The out-buildings are detached and the whole premises will occupy about an acre of ground which is to be enclosed by a wall 14 feet high. It is built of fine durable stone and commands a very extensive and diversified prospect.”
1831 Vineyard established (Agricultural & Horticultural Society of NNSW Report 1839 p. 24)
1835 Conrad Martens sketches
1838 Maclehose/Wilson etching
1835-40 Tweed mill built (J. Watson Journal RAHS 1917 Vol 4 Pt. 3 p. 175)
A substantial brick building of four storeys, the ironbark girders being 36 feet long and pillars of the same as sound as the day – about ninety years ago – they were put in.
1844 Sir John died (Brian Fletcher Journal RAHS 1979 Vol 65 Pt 1, p.21)
1847 Auction Sale (SMH 16-21 Oct 1847)
A portion of the splendid estate of Regentville consisting of 1560 acres, about 600 of which are cleared and stumped, and about 150 under cultivation. Together with, the elegant family mansion house, garden, grounds, vineyards, etc. To be sold by auction by Mr. Lyons at his mart on Tuesday the 21st December……. The following valuable improvements have been made on the Hawkestone Grant; first, “Regentville House”, substantially built of stone with a tasteful Colonnade in front and on each side, surmounted with an Iron Balcony from which there is a delightful prospect of the adjacent country. It contains an Entrance Hall and 15 rooms, viz; 2 drawing rooms, 1 dining room, 1 breakfast room, 1 study, 1 library and cabinet, 9 bedrooms, the principal staircase is also stone built and circular. A wash-house and laundry are attached, and there are spacious cellars under the house. The right wing consists of an immense coach-house with store above; the left wing contains the billiard room. The out offices are also stone built, and consist of 2 kitchens and a bakehouse communicating with the house by a covered way, a servants’ hall and 7 bedrooms adjoining; the whole being under one roof. All the above offices are contained within an area of 180 feet square, enclosed by a substantial stone wall about 10 feet high. In the rear of the foregoining, adjoining the wall, are the handsome stone stables, which consists of one 10 – stall and one 4 – stall, with three large boxes and two harness rooms. The lofts are over the whole of the above stabling, and are about 160 feet in length by 15 feet breadth. the stable yard is enclosed by a paling, and contains also 3 loose boxes, slab-built, with loft over them. Adjoining the stable yard at the back lies the Garden, covering about 4 acres, full of choice fruit trees, vegetables, etc., and contains the gardener’s house. In the rear of the garden, a shed is partitioned off, and railed in to accommodate about thirty colts; it is well secured by a substantial fence, and has a paddock attached with contains stockyards and draughting yards. The Vineyard is on the left of the house, and contains about 7 acres of terraced vines, and 3 1/2 acres of field vineyard. It also has a stone built house, containing four rooms, a large cellar for manufacturing wine, with wine press and still. Immediately in from of the wine cellar there is a large dam, receiving the water from two gullies: is about 300 feet in circumference, by about 10 feet in depth, and has never been dry.”
1860’s? Thomas Woore sketch
1869 Fire:
Sydney Mail 29 May 1869: “Intelligence reached Parramatta on the 21st instant that a large fire occurred at Regentville, formerly the residence of the late Sir John Jamison. The fire broke out in the upper storey of the building (now known as Shiel’s Family Hotel)…….. The fire raged in the main building, which it completely gutted, leaving nothing but the bare walls standing. With the exception of a pianoforte and some few articles of furniture which were taken from the ground floor, everything within the house was entirely destroyed. No account can as yet be given on the origin of the fire. The roof was composed of shingles covered with iron. ….. None of the outbuildings were injured.”
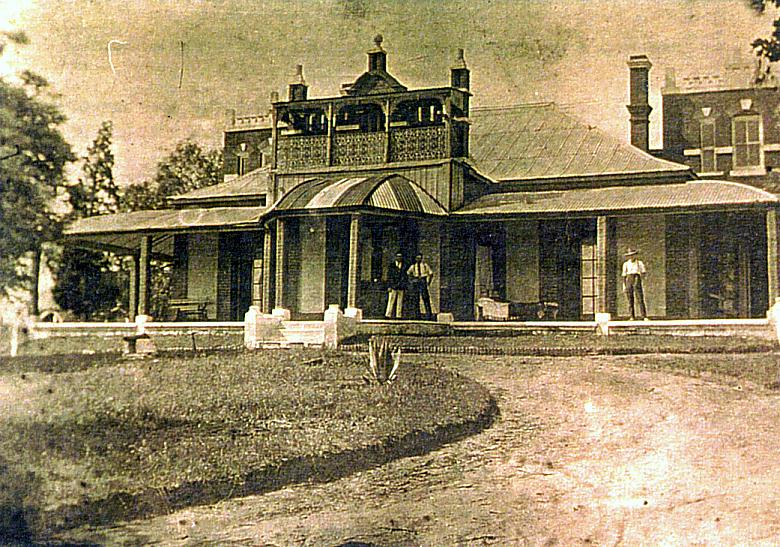
Thornton Hall, Mountainview Crescent, Penrith (c1920s)
Thornton Hall is located at 11 Mountain View Crescent, Penrith. The house was built in 1882 for Thomas Smith, a prominent local resident and was voted an Alderman of the first Penrith Council. His son Thomas Richard Smith was a local parliamentary representative being Member for Nepean in the Legislative Assembly from 1877-87, 1895-98, and 1901-1904 and elected Mayor of Penrith in 1889. The land on which Thornton Hall stood was originally 320 acres. Thomas Smith was a wealthy land owner who owned large sections of High Street. He also built and owned the Red Cow Inn. Thornton Hall was Thomas Smith’s family home and on his death he left the property to his son, Sydney Smith. Sydney Smith also became a local parliamentary representative and served in Parke’s last ministry as Secretary for Mines (1889-1891) and was also First Secretary for Agriculture from 1890. He was defeated in the elections of June 1898. In 1901 he was elected to the House of Representatives for Macquarie, and was Opposition whip in the first Parliament. Defeated in 1906, he retired to his estate, Thornton Hall at Penrith.
The property, was leased by Henry Lack from about 1910 and was used as a dairy. In 1941 the whole site, excluding the house was taken over by the Royal Army Engineers Depot. Thornton Hall was later subdivided to four acres and was sold by the Smith family to Read, who in turn, sold to Strong. The Commonwealth Department of Defence compulsorily acquired it from Strong in 1951.
The significance of the property, with its associations to Thomas and Sydney Smith certainly makes it of local and state significance. Thornton Hall is on the Heritage list for Penrith City Council, inventory no. Pb (6). Thornton Hall & its surrounds is listed on the Register of the National Estate No. 101114.

